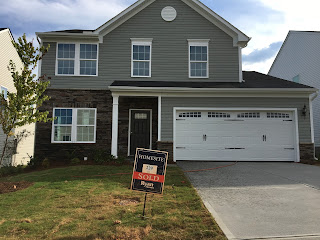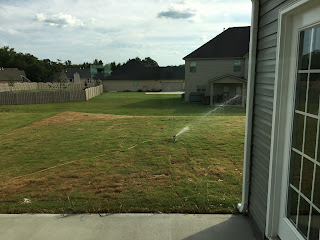So Close!
Hey Y'all!
I know I haven't updated in a while but things around here have been super crazy with wedding planning and the house. It has been nuts. But I'm back with an update or two! Since my last my post they have installed well, about everything haha. We have our counters, fixtures, electricity, HVAC, and as of late our landscape and flooring with appliances to come!
However we have had some bumps along the way like our upstairs capped wall being crooked (fixed!), a major stain on the granite (fixed!), the decorative pre-made tile strips in the master bath are not what we were expecting in regards to pattern (this is getting addressed), the cabinet company forgot to mail the lower molding for the kitchen cabinets, and I'm not sure if I need to worry about this one but we still don't have shutters on our house and our final walk through is 2 days away with closing on the 15th. Other than that the interior process hasn't been as stressful as the actual construction portion of the build.
As of right now we have scheduled our cable and wifi to be installed the day after closing along with utilities the day of closing. I am having a hard time tracking down who our trash pick up is done by in order to call and request that a can be delivered. But other than that I think we have everything besides completing a change of address form. Are we missing anything else?
Now for the best part, pictures!
Have courage and always be kind,
Mary-Louise & Shayne
I know I haven't updated in a while but things around here have been super crazy with wedding planning and the house. It has been nuts. But I'm back with an update or two! Since my last my post they have installed well, about everything haha. We have our counters, fixtures, electricity, HVAC, and as of late our landscape and flooring with appliances to come!
However we have had some bumps along the way like our upstairs capped wall being crooked (fixed!), a major stain on the granite (fixed!), the decorative pre-made tile strips in the master bath are not what we were expecting in regards to pattern (this is getting addressed), the cabinet company forgot to mail the lower molding for the kitchen cabinets, and I'm not sure if I need to worry about this one but we still don't have shutters on our house and our final walk through is 2 days away with closing on the 15th. Other than that the interior process hasn't been as stressful as the actual construction portion of the build.
As of right now we have scheduled our cable and wifi to be installed the day after closing along with utilities the day of closing. I am having a hard time tracking down who our trash pick up is done by in order to call and request that a can be delivered. But other than that I think we have everything besides completing a change of address form. Are we missing anything else?
Now for the best part, pictures!
Have courage and always be kind,
Mary-Louise & Shayne
Everything but the shutters!
Kitchen with lights before flooring was completed.
(pendant lights over bar were included with our kitchen layout)
Upstairs hall before carpet was installed
Master shower
This is where the tile got funky- it is mostly blue
whereas everywhere else is a nice mixture of browns and blues.
PM said this was fixed so we'll see!
The two corner shelves we added at the flooring appointment
Hall bath before mirror and toilet were installed
The entry way with our flooring and carpet!
From the front living room looking towards closet,
powder room, and living room
Kitchen with some appliances and flooring
Part of living room, kitchen, and dining room
Banister still needs to be stained
Master bedroom with bathroom mirror and replaced window
on the floor (the window had shattered for some reason)
And lastly, the backyard

















Your home turned out beautifully! I'm in the process of building the same model and same elevation. How are you liking your home so far?
ReplyDeleteHi! Thank you so much! We love it! It is definitely a great floor plan. Congratulations on building a florence!! I hope it is coming along great!
Delete-ML
You're welcome and thank you!
Delete